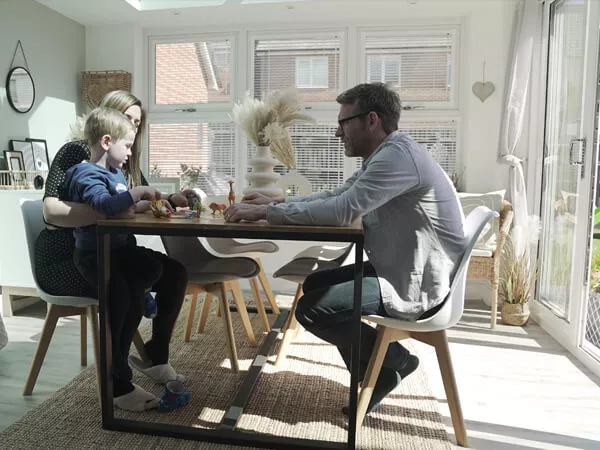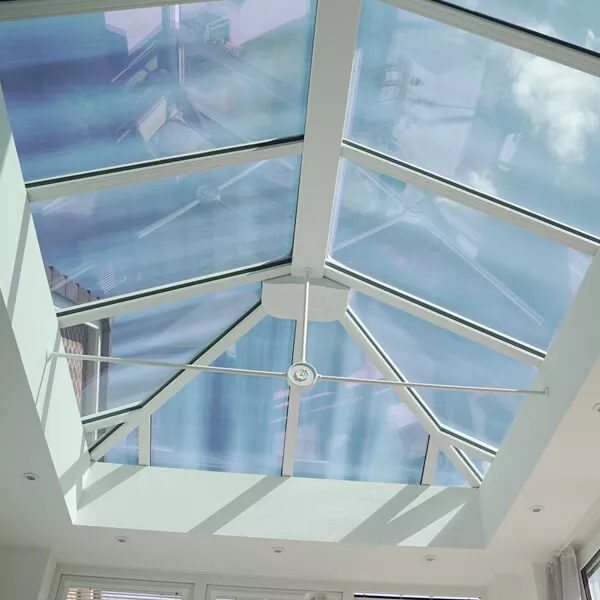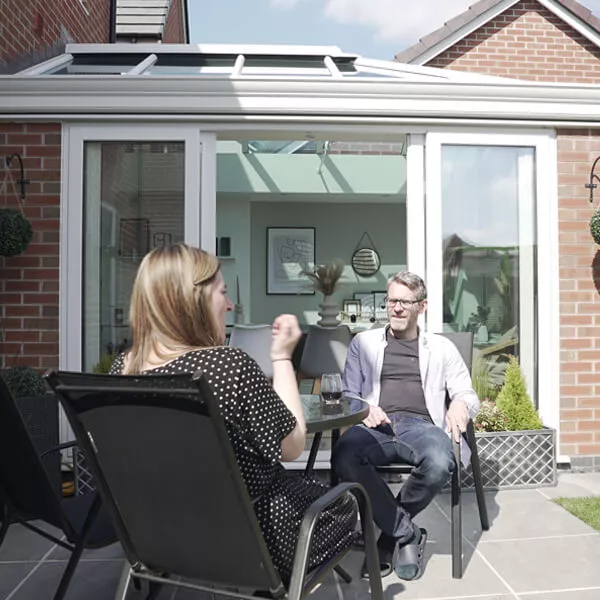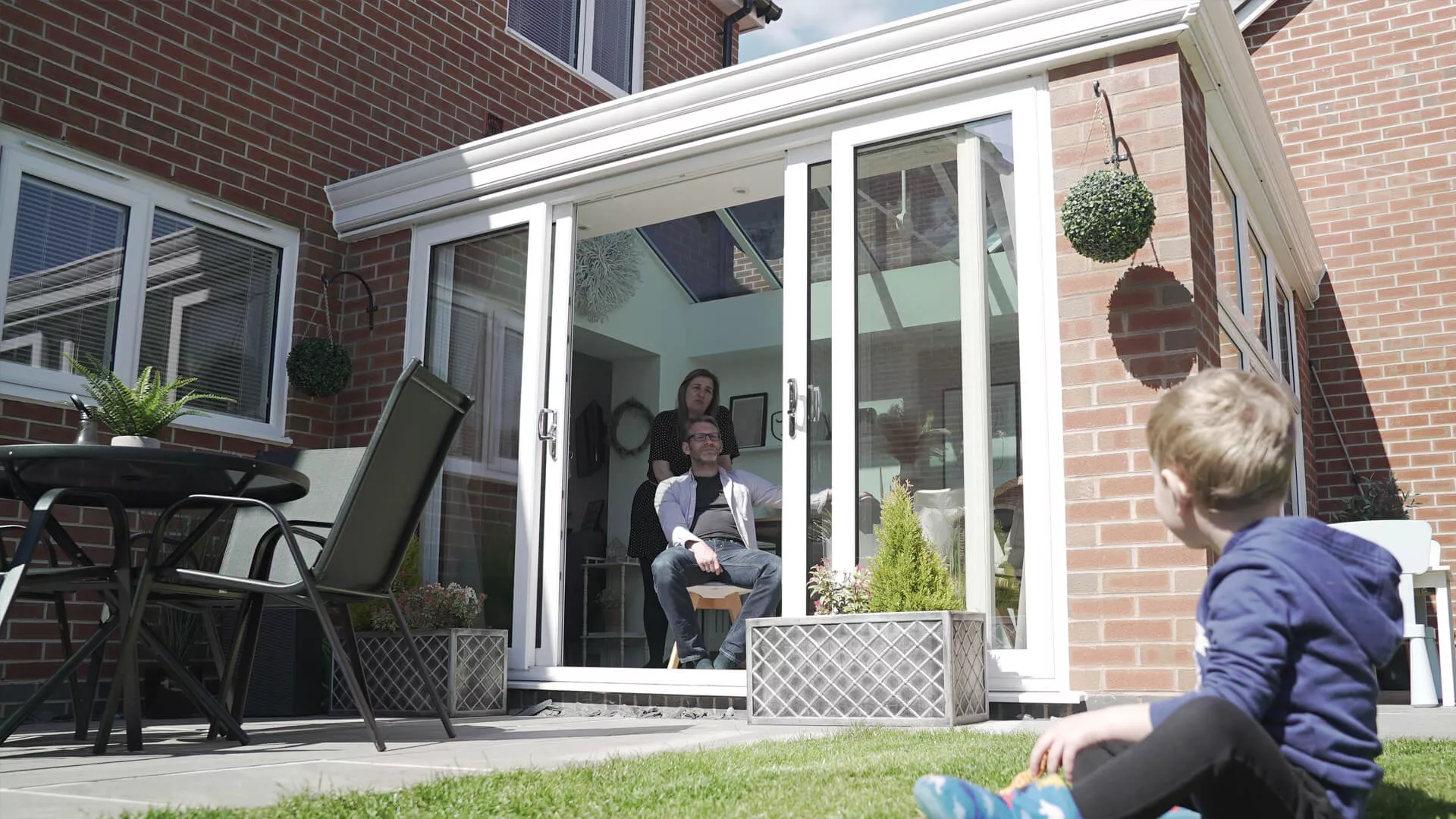The Morley Family
Glass Roof Orangery With Patio Doors
Creating the perfect family room with an open plan configuration.
The Morleys now have a home fit for everything after we installed a beautiful glass roof orangery at their house, which is both immensely comfortable and amply spacious.
Not long after they purchased a new three-bedroom, semi-detached house, the Morleys had their first child. Understandably, they were reluctant to move again so soon. So, they decided to extend the house instead and wanted a conservatory-style extension to form a stronger connection between their home and garden.

They paid a visit to one of our showrooms for inspiration and came to the conclusion that an open plan kitchen-diner was most to their liking. This would give them the opportunity to cook for and entertain guests, whilst their little boy could concentrate on playing. The team was tasked with fashioning this sort of space, ensuring that it received sufficient light without ever overheating.
Our 3D advanced design service really impressed the couple as it helped them to visualise how the glass roof orangery would look and fit into their current home setup. All design considerations were accounted for when producing the orangery and we took care of organising Building Regulations Approval, allowing the Morleys to focus on other things. Within 6 weeks of their first design consultation, the installation was complete.


Several friends and family members have had the pleasure of experiencing the orangery and have said they love its real extension feel. The addition of sliding patio doors to the design was done for the purpose of letting the parents keep tabs on their son when he’s out in the garden. Solar control glazing sits inside the roof to stop any chance of the weather infiltrating the space.
INSPIRED? GET A FREE QUOTE TODAY!
Simply fill in your details for your free, no obligation quotation, and click “Get Quote”
